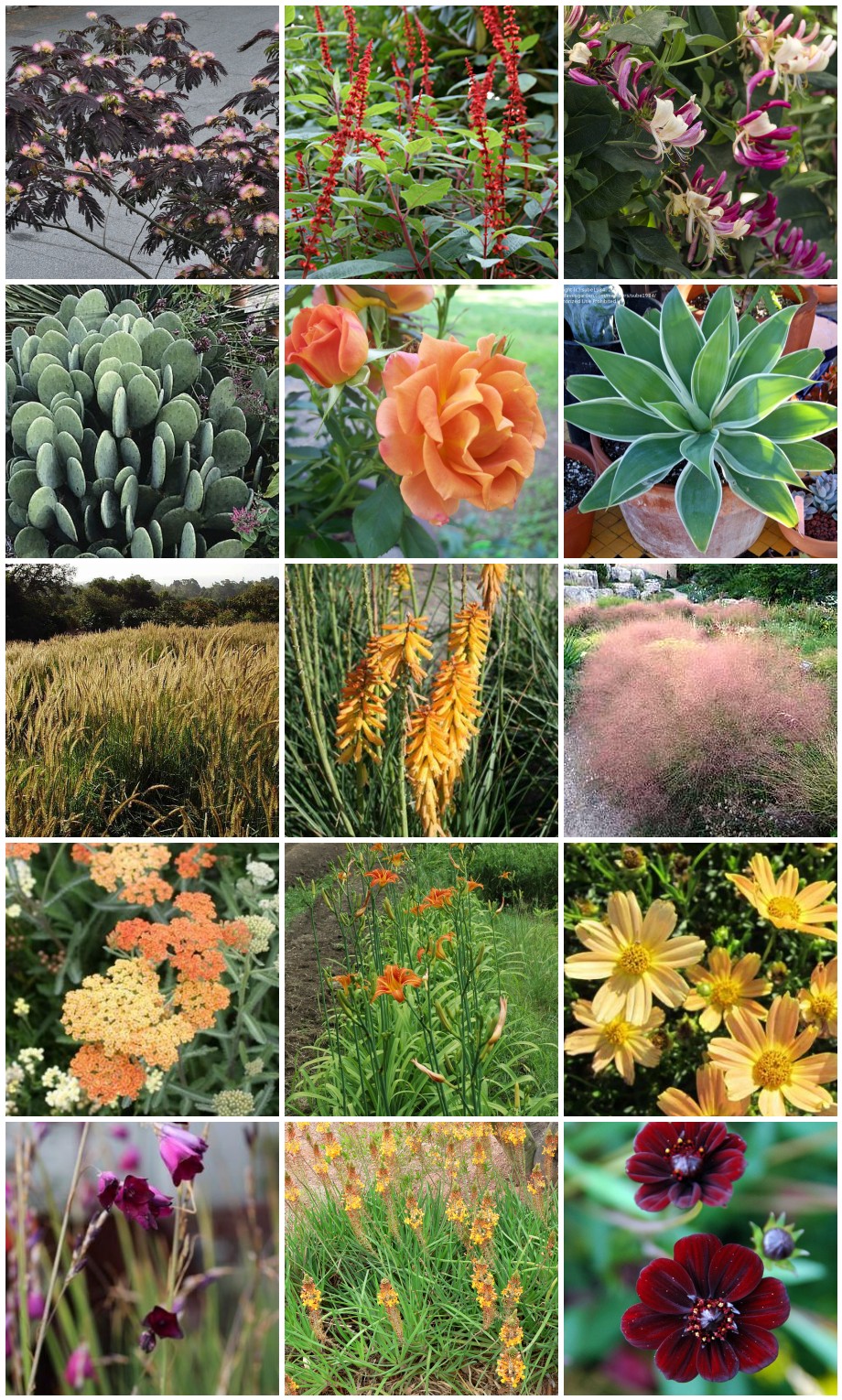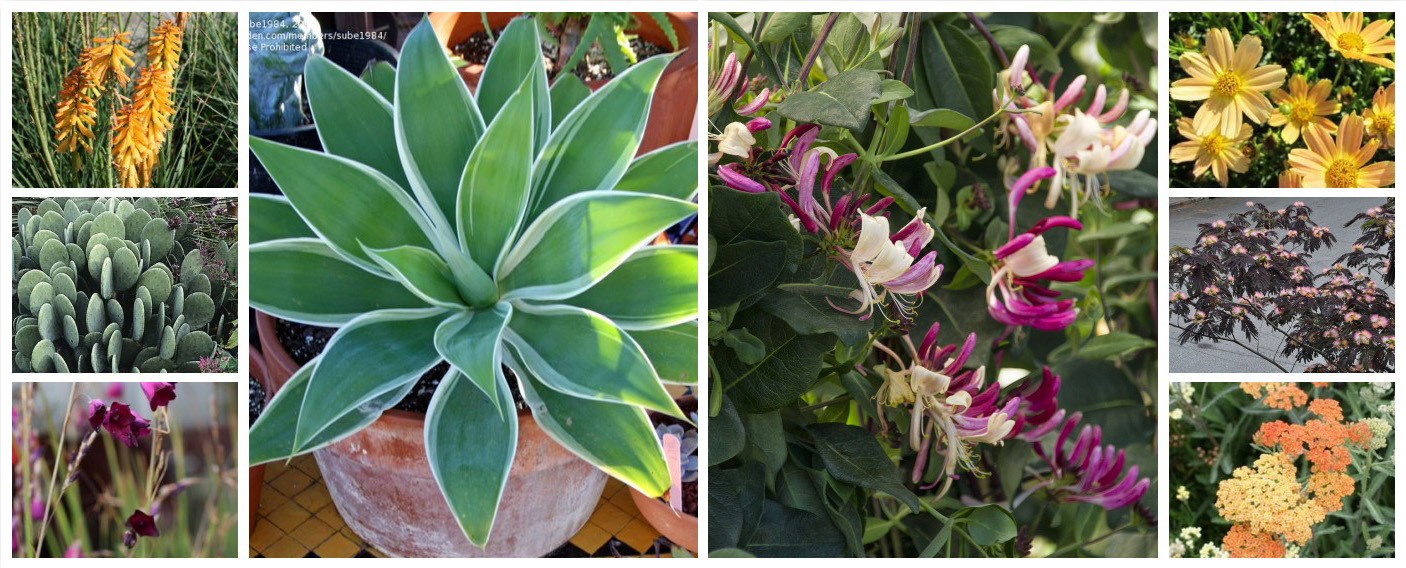Back here, I talked about the conceptual design process, where I developed and sent over design concepts with a memo full of notes to the Owners. I sent all this via email because they live in Southern California and I live in Northern California, about a 6 hour drive away, so in-person meetings aren't always feasible. I also know the Owners pretty well - the husband is an Architect I have worked with, and the wife has a background in Interior Design - so I trusted that they'd be able to read the memo alongside the concepts and make an informed selection of their favorite. They did exactly that, sending me back comments on their preferred designs and I will now start to draft the designs for use in preparing construction drawings (so hang tight...)The next thing to do is develop the Schematic Design. In Schematic Design, I will make sure that the Conceptual Design evolves to have elements represented at actual size while I strive to hold true to the concept and incorporate their comments. For example, I will make sure that any paths are an appropriate width, furnishings are represented at their real measurements, gates, paving patterns, fencing, materials, etc will begin to be discussed, but I won't change the overall intent. I'll try to remember to share that when it is accomplished.... for now, one of the elements that needs discussion is a planting palette. In every phase of design, I imagine the feel of the place, and few things have more impact on that than the plants!What I'm trying to get at here is that in addition to designing for plants that will thrive in the same sun exposure, watering practices, soil type, climate zone, etc there's an importance to gathering plants that want to be seen together. The plants bring more than just leaves and color, they bring personality (and seasonality!) to the place. The plants and the concepts (at least for me, others may work differently) are not separate discussions, but both part of a larger vision. For this project, I made a huge list of plants I thought would work in San Gabriel as well as plants I thought the Owners would like. I imagined the designs as real spaces, re-imagining them repeatedly with different planting palettes until I had edited the lists down into a concept for the planting palette.Now, this does not represent the layout of the planting palette, and any plant geek can see that I've got some hydrozoning to do (putting low water use plants together and irrigating separately from higher water needing plants). That will happen in future phases, but for now, I am playing with a planting palette as a preliminary concept. For the rear garden, I chose lots of green foliage plants with what I equated to a "Hollywood / tropical" palette with many plants that could also grow in Texas (the Owners are from Texas, which is where I know them from). I did the same exercise for the front, but without the Hollywood / tropical aspect to it. Don't ask me why, that's just the direction it went.The front garden and the rear garden for this project are imagined with different vibes, but that doesn't mean that we can't use some of the same plants in both and we should! Having the two be completely distinct runs the risk of making their property seem disjointed. Take a look at the preliminary palette for the front garden (above) in contrast with the preliminary palette for the rear (below):They seem very different at first, but both have the same Honeysuckle vine in common and the same Agave. Each of the little square photos shows each plant at the same size, and of course we also aren't demonstrating how much of each plant there will be, nor giving a complete idea of their forms.... their impact in real life based only on visual impact could look much more like this for the front:and like this for the rear:See how they relate but take the same impact plants in different design directions? isn't that trippy?! I'll repeat this exercise with materials and furnishings, and the hope is that the whole mess will come together and become more than the sum of its parts.Years ago, when I worked on a pro-bono project with this Owner and had a conversation where he explained to me that the building he had designed had to be white. It wouldn't be the same building if it was not white (I was vehemently against it being white, I thought it was unsympathetic to the landscape). We had what must have been an amusing and fervent "discussion" for any flies on any nearby walls, and in the end, he convinced me. The color was not just a tacked-on thing at the end, it was integral to the spirit of his design. What I'm describing here is that lesson brought forward in my career and applied to my own work. In designing the outdoor environment and making connections to indoor spaces and people, one shrub does not always do the same job as another, and plants are not so interchangeable as one might hope. So stay tuned for the results - between me and the Owners, their home, and the process of refining the design, the end result is always a little bit of a surprise. I will be excited to see how the process progresses with them, and then to see it installed?! holy heck, I can't wait.




